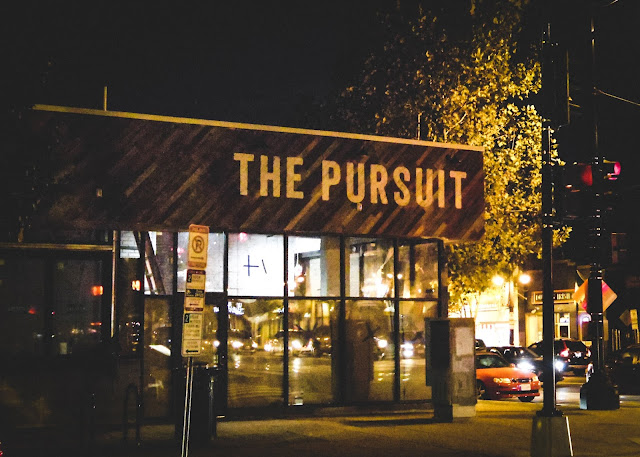Utility Work on Flats at Atlas II Site
Dirt is being moved at the site of Flats at Atlas Phase II in Carver Langston; at least for utility works.
The original Flats at Atlas building opened in 2012 with 257 units and 3,450 square feet of retail. The new building, Phase II, is located at 1676 Maryland Ave NE, just east of the current site. There is an empty lot there at the moment. A joint venture with Kettler & Westbrook Partners acquired the current building and the adjacent lot for $95,000,000 almost exactly three years ago.
Phase II is expected to add another 325 units and be 5 stories tall, with no new retail. This second building has always been planned to accompany the original building, so many of the amenities like on-site parking deck were built to accommodate the total number of apartments. They will also share the circular drive area on Maryland Ave.
I have yet to see renderings or a site plan for Phase II, but there was an ANC meeting about two years ago outlining the outer rim landscape architecture changes. The main takeaway is that whatever comes next won't deviate too much from the original design.
As a reminder, here was the proposed landscape implementation for Phase II:
- Adding new trees along Maryland Ave on the streetside of the sidewalk.
- Eliminating existing curb cuts on the new side of the property. No new vehicle entrances will be needed because the current driveway will be shared and the parking garage already exists.
- Adding more streetside lighting in the form of tall ornamental "shepherd's hook" style streetlights, similar to what already exist around Flats Phase I.
- Lighting will be added on the Maryland Ave, 17th St, and K Street sides of the new building.
- Two inner rows of shorter trees and low shrubs between the sidewalk and the building (i.e. the building won't edge right up to the sidewalk).
- Maintaining 9-foot wide sidewalks on Maryland Ave and 6-foot sidewalks on K St and 17th St.
- No new retail in the second phase. The new building will be 100% residential.
The current permits are for water and gas main hook-ups, managing (eliminating) old curb cuts, new sidewalks, new lighting, and generally basic infrastructure improvements to get the site ready. Seems like we're still a ways off from delivery of an occupiable building, but I can't see them sitting on this property for too long as other residential projects start to get proposed and built in and around Carver Langston.



