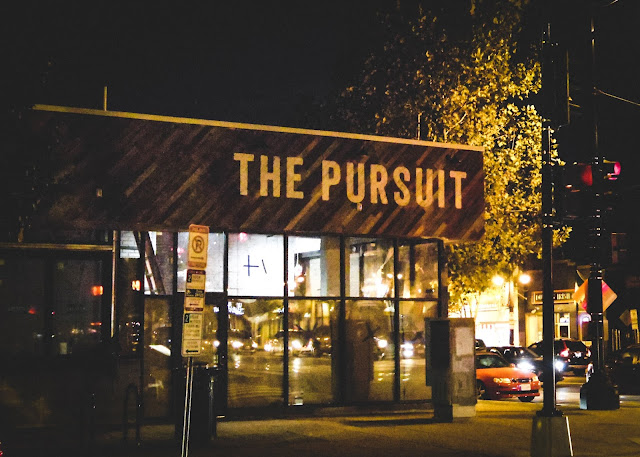Flats at Atlas Looking to Expand
 |
| Foreground: Site of new Flats at Atlas addition. Background: Existing building. |
Kettler, a Virginia-based real estate development and property management company, recently purchased the Flats at Atlas apartment building located at 1600 Maryland Ave NE. The Flats development was always planned to have two phases. The first was built and currently has 257 rental units, an interior parking garage, and a small retail component on the Bladensburg Rd side.
Now Kettler is starting the process of adding a second, adjoined building. All we know so far is that the new building will have five floors and 325 units, amenities similar to those of the first building, and will share a common driveway roundabout and parking deck with the existing building (it was originally built for the combined capacity). The new building will fill out the block bound by K Street, 17th St, Maryland Ave, Neal St, and Bladensburg Rd. The lot where the new structure will exist is currently occupied by the contractors that built DC Streetcar lines and are currently building the train maintenance facility.
There is no timeline for construction of Flats at Atlas phase two. The contractor has yet to be acquired. However, the landscape architects are Parker Rodriguez and the building architects are Dwell Design Studio.
Last night the developers presented the landscape architecture designs for the exterior of the building to ANC 5D03. Plans very closely mirror the existing landscape design on the current Flats building.
The new proposed design included:
- Adding new trees along Maryland Ave on the streetside of the sidewalk.
- Eliminating existing curb cuts on the new side of the property. No new vehicle entrances will be needed because the current driveway will be shared and the parking garage already exists.
- Adding more streetside lighting in the form of tall ornamental "shepherd's hook" style streetlights, similar to what already exist around the existing building. Lighting will be added on the Maryland Ave, 17th St, and K Street sides of the new building.
- Two inner rows of shorter trees and low shrubs between the sidewalk and the building.
- Maintaining 9-foot wide sidewalks on Maryland Ave and 6-foot sidewalks on K St and 17th St.
- No new retail in the second phase. The new building will be 100% residential.
All of the designs are proposals at this point. Kettler is just beginning the approval process with the ANCs and will eventually send the plans to the DDOT and other related agencies. Again, there is no timeline for the start or completion of building the new structure, but I would guess any physical movement on this project is at least a year out, maybe more. Will update when I hear more!


