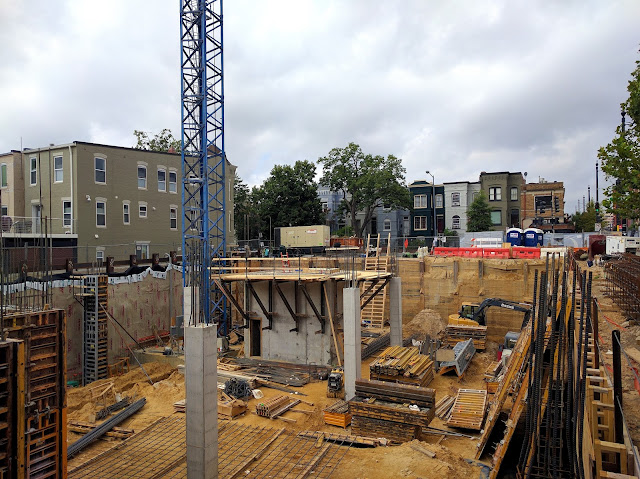Why is 501 H So Deep?
Walking by 501 H Street NE, I always peek into the construction pit to check on the progress -- and wonder why it's so deep. The plans from the developer, Douglas Development, call for 28 residential units, including studios, one BRs, one BRs + den, and two BRs. But, why so deep for a building with just 28 units?
Parking? Nope. There will only be 5-6 on-site parking spaces for the building, all of which will be on the ground floor. Subterranean apartment rental units? Hopefully not. Storage? Not this time.
The real reason: retail. There will be three floors of retail in the building, totaling 22,000+ square feet, impressive for a lot that is just 9,800 square feet. Almost a third of that retail square footage will below grade. The below-grade level of retail will have 15 foot ceilings, hence the deep dig. The first floor will have 16 foot ceilings, and second floor will have 15'6" ceilings, still plenty tall. Floors 3-6 will be comprised of residential units.
501 H is scheduled to be complete in summer 2017.
Read more: 501 H Street NE (Douglas Development)
 |
| Rendering of 501 H Street NE, via Douglas Development. |



